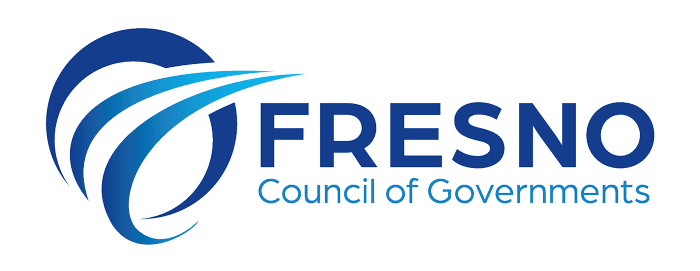Summary: Amerco Real Estate Company, on behalf of U-Haul, has submitted an application for a finding of consistency from the Fresno County Airport Land Use Commission (ALUC). The project involves annexation, pre-zoning, and development of a U-Haul Business Park Facility on ±43.95 acres located at and around 1040 N. Fowler Avenue and 6112 E. Belmont Avenue in Fresno, CA 93727. While annexation and pre-zoning apply to ten parcels, development will occur on APN 310-132-17 (±6.89 acres).
The proposed development includes three structures:
- A four-story, 39,038 sq. ft building footprint area, self-storage building with display room and retail sales of moving supplies (±50’ tall)
- A one-story, 26,003 sq. ft. warehouse-style storage building (±46’ tall)
- A one-story, 20,863 sq. ft. vehicle maintenance building (±25’ tall)
The project also includes associated on- and off-site improvements, including parking, landscaping, sidewalks, curb, gutter, and approaches, and other improvements necessary to meet City standards. (Sup. Dist. No. 5)
Airport Compatibility Considerations
The project site lies within the Airport Influence Area of Fresno Yosemite International Airport, specifically within:
Safety Zone 4 – Outer Approach/Departure Zone (OADZ)
According to submitted documentation, a portion of the four-story building and one-story vehicle maintenance building may lie within the Safety Zone 4 boundary. No petroleum or fueling stations are noted on the submitted documentation. Staff recommend exercising caution to ensure none are planned within this zone, in order to remain compliant with the Hazardous Use Regulation. Any exterior lighting within this zone must be hooded and directed downward to avoid potential aviation hazards. An Airport Disclosure Notice is required for this project.
Safety Zone 6 – Traffic Pattern Zone (TPZ)
According to submitted documentation, the project appears compliant with the Safety Criteria Matrix; however, an Airport Disclosure Notice is required. Any exterior lighting within this zone must be hooded and directed downward to avoid potential aviation hazards.
| Zone |
Maximum Non‐residential
Intensity |
Required Open Land
|
Prohibited Uses |
Other Development Conditions |
| 4 – OADZ |
150 persons per acre |
20% |
Hazardous uses (e.g., aboveground bulk fuel storage or gas stations)
Bldgs. with >3 aboveground habitable floors |
Airport disclosure notice required
|
| 6 – TPZ |
300 persons per acre |
10% |
|
Airport disclosure notice required |
Noise Contours
The project site sits within Fresno Yosemite International Airport’s noise contours (Forecast (2022) NEM Contour (60 dB CNEL)) ALUCP Section 3.4.4. It appears that this commercial project type is permissible under this contour.
Action: ALUC staff recommends the Fresno County Airport Land Use Commission approve a Finding of Consistency for Annexation Application No. P25-02062, Pre-zone Application No. P25-02287, and Development Permit Application No. P25-02286, subject to compliance with airport compatibility policies and height/airspace review requirements.


